
Photo Raymond Lopez - 1959 [Lacaton & Vassal]

existing / refurbishment 1990 [Lacaton & Vassal]
Built in the early 60s along the ring road of Paris, this high rise block of 16 storeys includes 96 apartments. The demolition, firstly envisaged, has been avoided and a project of transformation decided. The project proposes a generous extension of the apartments.

[Lacaton & Vassal]
New floors, built as a self-supporting structure, are added on the periphery of the existing building at every floor, to extend the living rooms, create closeable terrasses and balconies. The existing facades with small windows will be removed and replaced by large transparent openings, so that the inhabitants will profit of the exceptionnal view on Paris all around.

Photo Philippe Ruault [Lacaton & Vassal]
The groundfloor: the entrance hall will be refurbished. The floor will be made on the same level of the exterior.
The volume will be released of all useless rooms and installations to become a free and transparent space from the entrance to a new garden created on the back of the building.
Rooms for collective activities will be established on the sides of the hall. Two lifts will be built to improve the access to the apartments.
The structure will be designed with prefabricated elements so that the inhabitants can remain in the apartments during the construction works.

Photo Philippe Ruault [Lacaton & Vassal]
Frédéric Druot, Anne Lacaton & Jean-Philippe Vassal, architects
with Adis Tatarévic, Florian de Pous, Miho Nagashima, Caroline Stahl, Mario Bonilla, David Pradel, architectes collaborateurs
with VP & Green engineers structure, Inex, engineers systems, E.2.I, cost estimate, Jourdan, acoustics, Vulcanéo, fire security consultant
| year: | 2011 | |
| type: | housing | |
| status: | built / réalisé | |
| size: | 8 900 m2 existing + 3 560 m2 extension | |
| client: | Paris Habitat | |
| cost: | 11,4 M € net |



![After the transformation<br />Photo Frédéric Druot [Lacaton & Vassal]](https://vitruvius.com.br/media/images/magazines/grid_12/5d33a98297db_20111206023930z136.jpg)
![<br />Photo Frédéric Druot [Lacaton & Vassal]](https://vitruvius.com.br/media/images/magazines/grid_12/11fada0b923a_20101123214355z986.jpg)
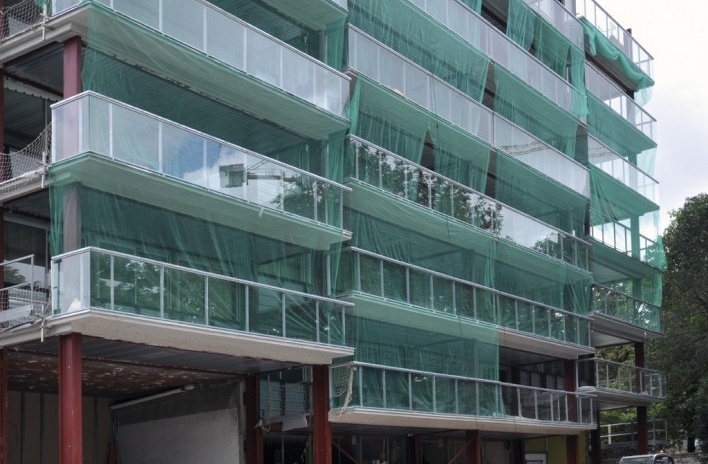
![Existing apartments [Lacaton & Vassal]](https://vitruvius.com.br/media/images/magazines/grid_12/4ad4befcc96e_20080414173552z124.jpg)
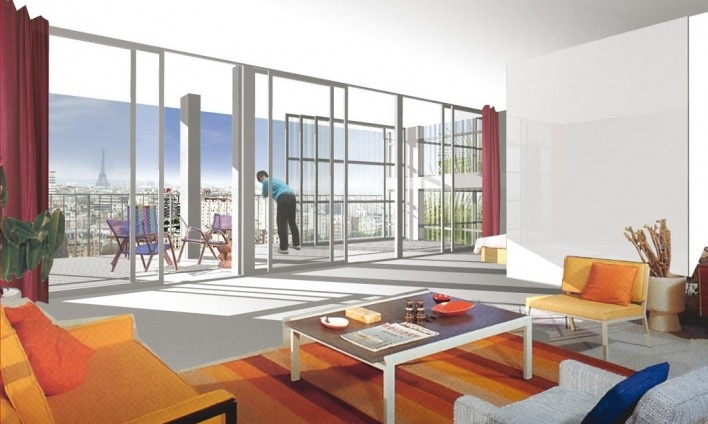
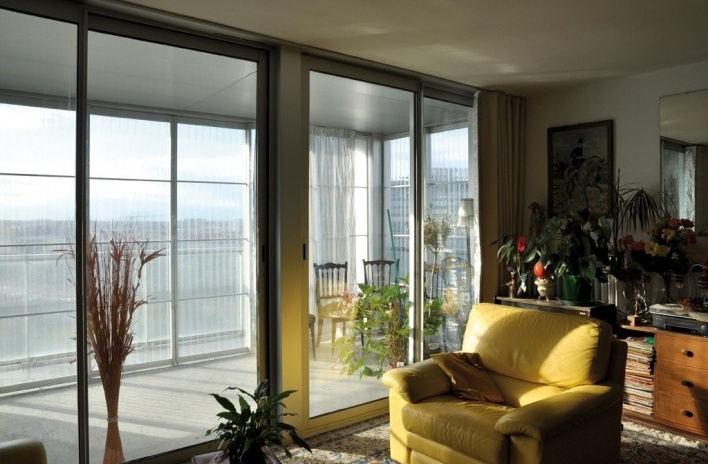
![Location [Lacaton & Vassal]](https://vitruvius.com.br/media/images/magazines/grid_12/280b3d74b547_20111219231654z580.jpg)
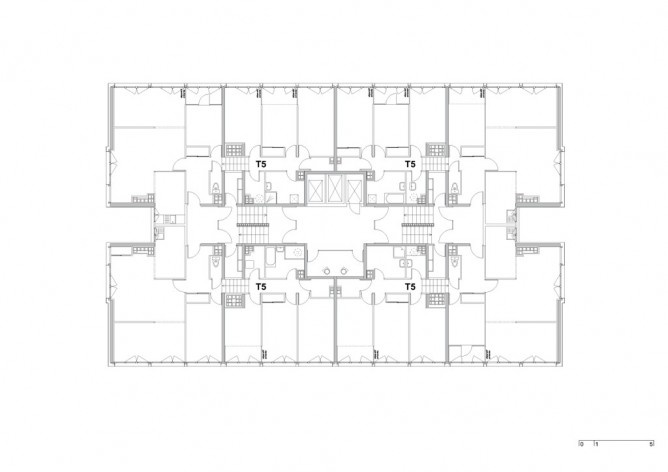
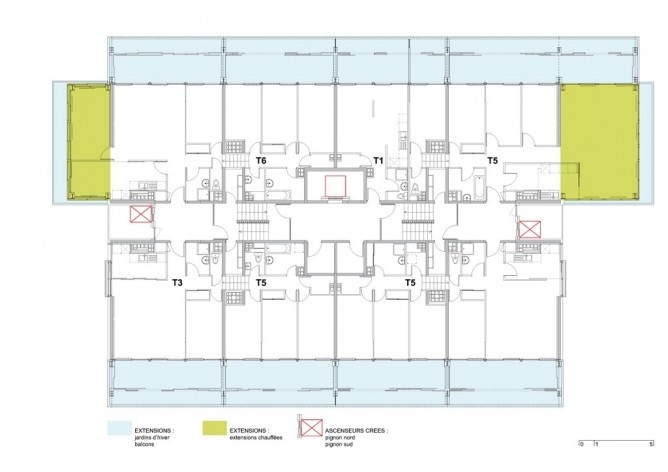
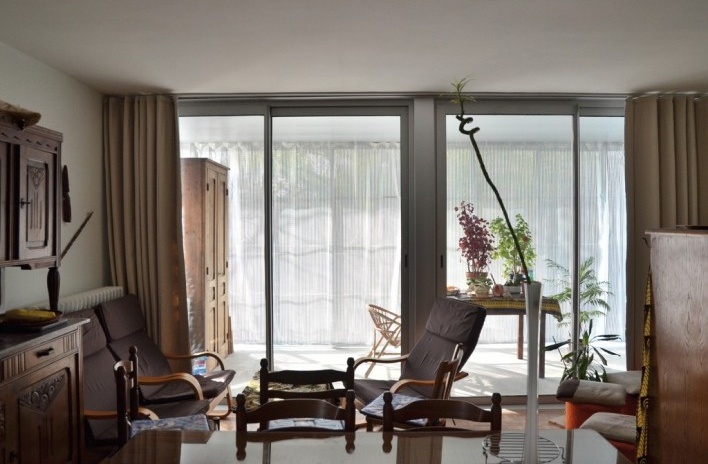
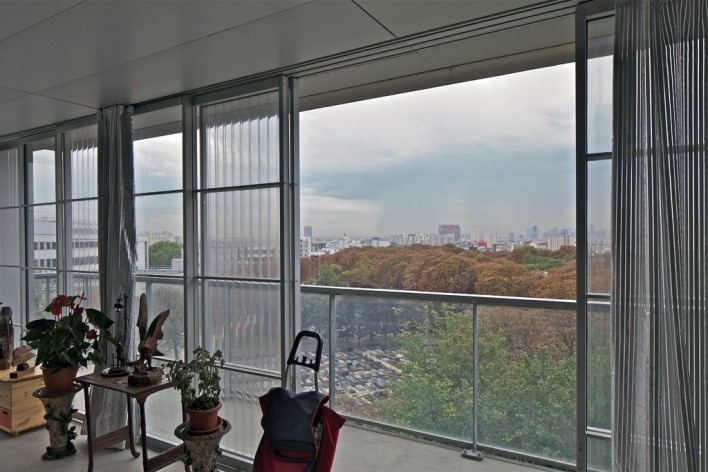
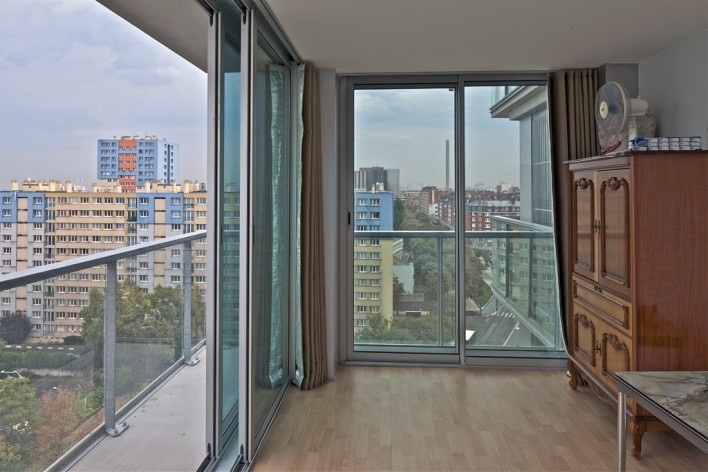
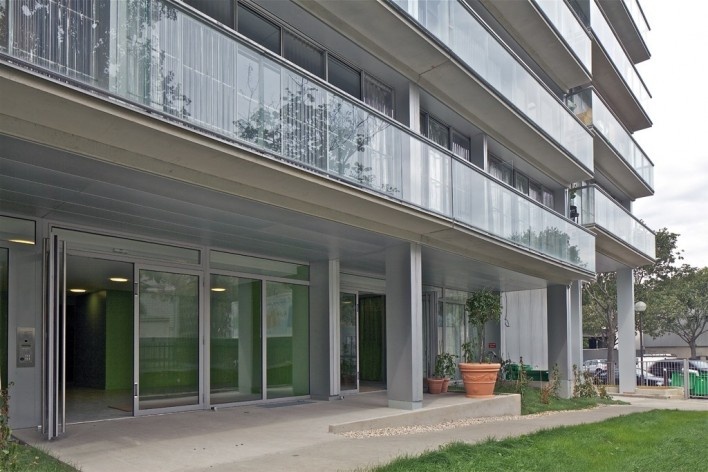
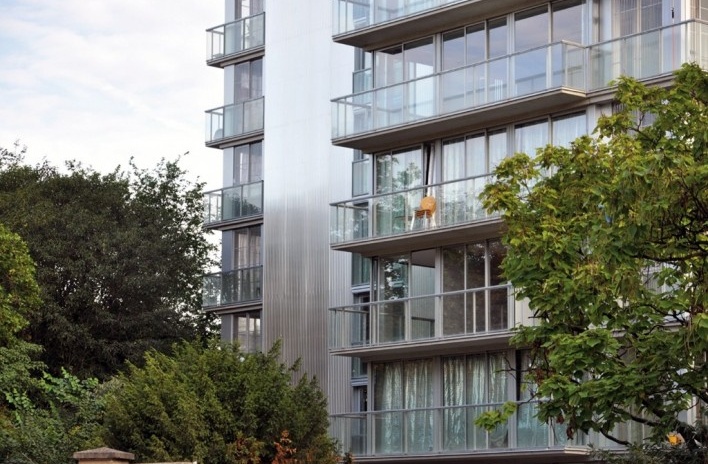
![After the transformation<br />Photo Frédéric Druot [Lacaton & Vassal]](https://vitruvius.com.br/media/images/magazines/gallery_thumb/5d33a98297db_20111206023930z136.jpg)
![<br />Photo Frédéric Druot [Lacaton & Vassal]](https://vitruvius.com.br/media/images/magazines/gallery_thumb/11fada0b923a_20101123214355z986.jpg)

![Existing apartments [Lacaton & Vassal]](https://vitruvius.com.br/media/images/magazines/gallery_thumb/4ad4befcc96e_20080414173552z124.jpg)


![Location [Lacaton & Vassal]](https://vitruvius.com.br/media/images/magazines/gallery_thumb/280b3d74b547_20111219231654z580.jpg)







