Malagueira in Évora
The city of Évora in the Alentejo region lies 140 km east of Lisbon and has approximately 40,000 inhabitants. The geographic location on a strategic route along the Iberian peninsula originated from the foundation of a Roman settlement, which dates back to the second century. The historic town registers the participation of Roman, Arab and Portuguese cultures in the different periods of its urban formation. For this reason, Évora was nominated for the UNESCO World Heritage list in 1986 (fig.1).
The economic resources of the Alentejo region are predominantly rural and Évora is the administrative center of this economy. With the institution of democracy in 1975, social policies were developed in order to improve the quality of life for low-income citizens.
As a result of these public policies, the latifundia system was taken through a phase of land reform distribution for the creation of social projects. Along with this reform, the institution of a housing policy became an important instrument for social improvement.
The role of local associations in the definition of social programs was very important under these historical circumstances. The associations` organizational and technical base gave support to their engagement in the search for solutions to housing problems. Under governmental support in this period, most associations were organized into cooperatives for social housing production.
In the city of Évora, the municipal government defined a plan to regulate the urban periphery. The main objective of this plan was to integrate peripherical settlements by the realization of public projects of social interest, in which extensive land areas of the old rural properties called ¨quintas¨ were expropriated .
Under the perspective of regulation of the urban periphery of Évora, the "Quinta da Malagueira¨ was expropriated along with of other rural areas, in a total area of 27 ha., for urbanization. The site presents a topography of slight declivity towards the highway that links Évora to Lisbon. Considering the urban tendency in housing settlements already established, a new social housing project was defined for this area. The urban entwinement and the building criteria were derived from local characteristics of the site, considering urban typologies and urban integration among a spontaneous settlement, public apartment block, and a unifamiliar housing neighborhood.
In line with the definition of the project-theme and the area of intervention, the architect Álvaro Siza was chosen for project realization. Siza`s experience in the ¨Serviço de Apoio Ambulatório Local - SAAL urban movement (1) had been an important reference in the housing field since 1973, due to his experimental work which included planning, designing and construction as a synthesis of a multi-disciplinary activity carried out with user participation projects built in the city of Porto, in the northern region of Portugal, such as the ¨Bouça¨ and ¨São Vitor¨ projects.
Cooperatives and housing production (2)
The construction of the Malagueira quarter has been executed predominantly by housing cooperatives, whose main responsibility has been the production of residential units under the technical orientation of Siza´s staff, financed by the government. These associations were, and continue to be, directed by elected Malagueira inhabitants.
Of the 1200 residential units planned, 1100 units were built by July 97. The cooperative system has been responsible for 60% of the production, with 660 units built; construction under direct public investment has been responsible for 35% of the total production, with 385 units built. Private ownership construction represents just 5% of the total amount, with 55 units built. Currently, the cooperatives ¨Giralda¨ and ¨Boa Vontade¨ are responsible for the works of the last 100 residential units being built and for the equipment and public spaces to be finished.
The economic resources for the construction works are scrutinized by the National Housing System (SNH), attached to the Ministry of Public Works. The financial resources are approved in accordance with the objectives defined by SNH and the cooperatives, such as the construction of a specific number of units with a specific time schedule. The basic unit with 2 dormitories is built in 18 months, and financing is arranged through the cooperatives for the achievement of complete ownership after a period of 25 years.
The cooperatives, by statute, have an important role in the regulation of unit commercialization. Although the unit price on the market is a valuable reference for any given sale, in accordance with the profit obtained the legal transfer is subject to a cooperative tax.(3) This legal mechanism aims to reduce unit speculation. In fact, most sales are related to inhabitants moving to other cities. Also, renting is not allowed, reducing inhabitants` mobility and enhancing neigbourhood consolidation.
The amount of 2.5% of the total production value is the authorized gain allowed to the cooperatives by the government. According to the statutes, these associations do not have profit-making ends. This explains why most of the gains obtained are reinvested for benefits to the cooperatives` members, such as the transformation of the social setting of the Giralda cooperative into a club, constructing a sports arena, an open theater, a games saloon and bar. Among other common benefits is the installation of a cable TV system at the cost of US$ 8 per unit.
The urban project
Considering the main objective of the urban social policy for Évora´s periphery to be its regulation, the design guide-lines of the Malagueira project also seek intervention at a neighborhood level, enabling the constitution of a new urban area. Siza´s intervention initiates an integration and consolidation process among the existing housing areas, based upon the difficulties and attributes of the site (fig.2).
The design criteria take into account operative and conceptual instruments used since the 20´s in the modernist housing interventions in Europe (4), such as the building practice of design standardization and component industrialization (Figs. 5-6) . This may be noted in the rational process of the mass housing production expressed in the residential unit project. However, the transformation of modernist models and the definition of new architectural instruments enables in the Malagueira quarter the elimination of problems related to modernist social housing, such as the excessive uniformity commonly related to mass production (Figs. 3-4).
Project location on the site
The design guide-lines for the project site location seek the consolidation of the area, the following design strategies being observed:
- The non-functionalistic treatment of the mobility system and its integration through activities and design, such as the local commercial and recreational spaces, encourages the appropriation of inhabitants to the area`s urban consolidation. This system is articulated to main roads, streets, and to the main local activities planned along the access, planned as a boulevard.
- The connection with the downtown area is made along the historical streets , starting from the Giralda square and crossing the medieval wall in direction of Malagueira by means of an extension of Salesianos Street.
Along this main access the landscape planning has contributed to the quality of open spaces, for example by the presence of water. The creation of a pond on the lower terrain level and the construction of a garden with fountains contributes to the increase of air humidity during the hot and dry summer (fig.5).
The road design is used to define the local limits of the area as an element of integration. The names of the places make reference to site characteristics, such as "Rua de Cima" -High Street, located on the higher site level and " Rua entre os dois Bairros", indicating the limit of the Malagueira quarter with the name Street between two Neighborhoods.
The "Rua entre os dois Bairros" relates houses and people by integrating the Malagueria quarter to the spontaneous settlement. The design criteria that enhance this connection are the following: continuity among local streets (fig.6); residential unit scale and color, such as the white painting of the houses and the stucco protrude of the openings; infra-structure and the landscape planning.
The design criteria for house location consider the site characteristics of each area, such as topography and climate. The arrangement of the terraced houses defines the local streets with an extension of a traditional quarter. These streets are linked by the alleys, defined by perpendicular opening in the blocks, with an extension of 24 meters.
The residential unit
Malagueira residential units are based on a courtyard housing model (fig.7). The units can be of one or two storeys, with the courtyard in the front or at the back. These two types of courtyard houses and their variations enable different unit options. Also, unit extension is considered in the project by the construction of dormitory rooms on the second storey, enabling variations that can be made according to the owner’s necessities.
Two-storey units are the most common. The living and dining room, w.c., and kitchen are organized around the courtyard on the first floor. Private spaces - dormitories, private w.c and terrace – are placed on the second floor. Plot sizes are of 96 m2, eight meters along the street and 12 meters back. This allows the compacting of the units and their insertion with the minimum necessary change in topography. Álvaro Siza´s valorization of the user’s participation in the design process had an important contribution in the definition of the unit types. This was done by means of meetings with the future householders to discuss their aims and necessities simultaneously with the development of the project.
Social housing or limited budget house
The term ¨limited budget house¨ is used in this text to explain the production process that has characterized the residential units in the Malagueira quarter, aiming to reduce the unit cost by a strict control of economic resources used in labor and material. Approval for unit construction is dependent upon a final analysis of building costs. Adjustments needed are made under technical supervision, in order to reduce to a minimum any changes or improvisations that could modify architectural or tectonic characteristics of the project.
Initially, the units were idealized for low income inhabitants. However, the improvements in living conditions characterize this population as a middle income inhabitant class, consisting of technical workers, school teachers, municipal employees, and small dealers. The improvement in the quality of life of this population can be explained by the economic development of Portugal in the last two decades, manifesting itself at Malagueira in terms of house maintenance and the evident increase in family goods, such as automobiles.
Along with the economic improvement of the settlers, the term " social housing" is not in use as was commonly understood in the seventies. The current term ¨limited budget house¨ addresses the technical meaning of the project instead of a social notion. (5)
The individualization of the units
Courtyard housing types enable different options that better fit to each family. This has contributed to the distinctions among the first areas built. House personalization has contributed to this differentiation, visible in the form of wood-burning fireplaces, transformation of two dormitories into one room, the planting of courtyard vegetation, etc.
The following norms were adopted in order to avoid project de-characterization:
The courtyard and second level terrace have to be open spaces, with no additions or projections, such as roofs, extending ledges, or other architectural elements outside the specific building line. Utility line support must be provided on the terrace. Car parking is available in collective sheltered places in the initial provision of one place per unit.Whitewashed exterior plaster, ornaments in stucco protrude to a maximum of 1 cm. Flat roofs. Stairways of wood or painted steel.
In spite of these regulatory norms, some changes have been introduced into more recently built units, for example the use of the courtyard as an enclosed parking area. Such changes have so far been restricted to 56 units finished in July 1996.
Streets and quarters
Different forms of terraced houses and collective spaces on the site characterize dif9ferently each block with an average density of 75 units per hectare. This design logic can be noticed in the use of topography for the definition of the water drainage system and in the design of residential units, streets, alleys and public spaces. All these solutions contribute to the identity of each part in accordance with the natural characteristics of the site (figs. 8).
The streets are defined by terraced houses with their courtyard area’s facing towards the public space. This has created an ambience of colorful vegetation that is stressed by the Alentejo traditional white painting of the units (fig.9).
Also, note the patio wall which is the same height as the front gate.
The openings of the doors, windows and terraces are located toward the street, enhancing the contact among neighbours and the limits of their visual control. This contributes to the use of the street as a domestic extension and its constitution as a social space (fig.3, p. 4).
It is noticeable that some of the inhabitants` transformations also enhance social interaction, such as the reduction of the height of the courtyard wall, initially planned for 3 meters, to the same height as the courtyard gate, 1.80 meters high in most units. These changes address neighborhood contact and enable a better ground floor insolation. In some cases, the courtyard vegetation preserves the privacy aimed at by the project.
Of course, this type of change is possible in places where security is not a problem. At Malagueira, according to information received at the police station and confirmed by the inhabitants, there is no record of personal harassment. Incidents are restricted to petty crimes, and when these exist, as one lady inhabitant woman explained, it is because "people leave the window open and go away traveling".
The Malagueria project started in 1977, and nowadays the consolidation process is notable in the first sectors built. As the first inhabitants have observed " In Malagueira there already exists a neighborhood life".
All these aspects mentioned indicates the quality of the project. At dawn on a summer day last August, I personally observed the presence of young people and adults in the street, beside their houses, playing ball, washing cars or just talking.
The proximity of strangers is noted with mild mistrust, but this rapidly turns into an informal conversation, which in my case allowed me to make some interviews with the inhabitants.
Urban equipment
For the program`s definition of equipment and services, surveys of the existing installations near the site were made, taking into account the schools, market, church, sports areas and other services and equipment necessary to the project. As a result, clear prediction of the local commerce and services to be built in the main access and along the housing areas then became possible. The local commerce included grocery stores, repair services, bank, post office, and other essential facilities.
Commercial administration is conducted privately by Malagueira inhabitants. As a factor in the consolidation process, the existing commercial area has a 50% occupation rate with a gradative process of installation of local services. The proximity of equipment and services also provides the inhabitants with different commercial options near the neighborhood.
In relation to the transport system, a municipal bus line ¨Malagueira nº 14" connects the neighborhood to Giralda Square at a regular interval of 15-30 minutes. The same distance is covered by a pedestrian in 35 minutes.
Infrastructure
The main objective in urban peripherical interventions is to create the infra-structure needed for the foundation of new urban areas. In the Malagueira project, the meaning of the site transformation is clearly expressed in the project through the planning of infra-structure as an architectural and urban design element.
This is done under a planning process based on site intervention techniques and upon an in-depth knowledge of vernacular and modern architectural culture. This process considers the city form and morphology as a cultural tool, and the net of social relations and activities in the physical structure as a social and economic datum.
In an intervention in the historical town of Évora, these design instruments are fundamental, in order to preserve sites, urban settings and elements that are important references to its urban history. That is why the relation between new interventions and the existing city must have a significant and distinct architectural character, preserving the collective memory and the different urban identities within its neighborhoods.
The creation of a new urban identity with the foundation of the Malagueira quarter is achieved through its physical, visual and social integration between a peripherical area and the urban context. Such architectural qualities of the project are understood in this study as a contribution to the extension of the architectural heritage of Évora.
In relation to this subject, the above-ground channel that gives off supply lines (water, electricity, telephone) makes a historical reference to the Roman aqueduct, which runs from the north across the city walls into the center of Évora (fig.10 -11).
The Malagueria aqueduct functions as an urban design element, creating a perceptual relationship between the old town and the Malagueira project through elements and signs of the collective memory. It also defines connections between buildings, functioning as a gallery along the main commercial area or alternatively connecting blocks (fig.12 -13).
Also, architectural strategies, such as the importance given to project integration among residential settings and site topography or the use of the patio-house typology, are defined by the selection of the more important local attributes of the urban form, seeking urban consolidation and social appropriation of space.
In the view of the above considerations, this design process allows us to acknowledge the Malagueira project as a model of infra-structural operation within a historical context, considering its structural logic in the planning of the different urban systems, relating in a particular way the new intervention within the existing city.
Modernity and tradition
The study of the design-logic criteria of Álvaro Siza in the Malagueira project enables us to understand how both the modern and traditional architectural culture influences contemporary urban interventions.
In this project, modernity and tradition mold the future through a historical perspective, exemplified by the use of conceptual and operative instruments developed by the modern culture, and by the reinterpretation of vernacular solutions which characterize the local architecture and its ways of life.
Universal and local knowledge is used in this project through the interpretation of solutions and through the establishing of relations where new and old, present and past, inform the development of a specific project for the city of Évora (Figs. 23- 24).
From this point of view, the Malagueria project can be studied and understood, by a research investigation based on a critical appreciation of architecture, in the thinking and work of Álvaro Siza. Surely, this project offers us an important view of contemporary housing.
notes
1
In relation to SAAL projects, see Costa, 1978
2
The information transcribed in this item was obtained from an interview with Sr. Alfredo Gonçalves, vice-president of the Giralda Cooperative, July 1997, Évora, Portugal
3
The percentage is calculated over the selling price of the property, and may suffer a 15% tax on the property´s transfer, according to information obtained from the Giralda Cooperative
4
In relation to this subject, see Rowe 1993, p. 261.
5
Clarification on this subject was obtained from the construction engineer Sr. José Bandeira, in an interview which took place in July 1997.
references
COSTA, Alves. L´esperanza di Oporto. Lotus International. n.18, 1978, p.66-70.
FLECK, Brigitte. Álvaro Siza. London: Chapman & Hill, 1995.
FRAMPTON, Kenneth. Poesis and Transformation: The Architecture of Álvaro Siza. In: Pierluigi, Nicolin, Álvaro Siza: Poetic Profession. New York: Rizzoli, 1986, pp.10-23.
POLANO, Sergio. Notes on Oud. Lotus International. n.16, set.1977, p. 42-51.
PORTAS, Nuno; Mendes, Manuel. Los Programas Residenciales. In: Portugal, Arquitectura, los últimos 20 anos. Barcelona: Electa,1992, p. 52 a 57.
ROWE, Peter G. Housing and Modernity. Massachusetts: MIT Press, 1993.
SANTOS, José Paulo dos (ed.).Álvaro Siza: Obras y Proyectos 1954-1992. Barcelona: GG, 1993.
ZAPATEL, Juan Antonio. The Malagueira Quarter in Évora, Portugal. In: Constructing New Worlds. Proceedings of the 1998 ACSA International Conference. Washington: Association of Collegiate Schools of Architecture, 1998, pp.123-128.
ZAPATEL, Juan Antonio. Projetos Urbanos e Transformação Urbanística. Tese. São Paulo: Faculdade de Arquitetura e Urbanismo da Universidade de São Paulo, 1998, 196p.
about the author
Juan Antonio Zapatel, architect, Dr. Universidade Federal de Santa Catarina, Department of Architecture



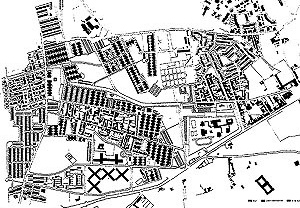
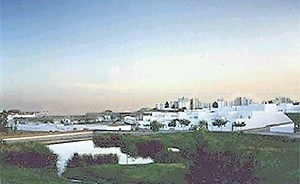
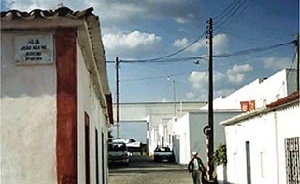
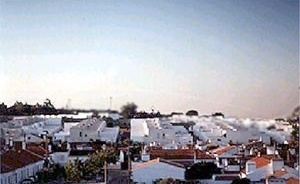
![Fig.5 –Sketches by Álvaro Siza of house-patio variations [FLECK , Brigitte. Ávaro Siza. Londres: Chapman & Hill , 1995]](https://vitruvius.com.br/media/images/magazines/grid_9/6c04_047-05.jpg)
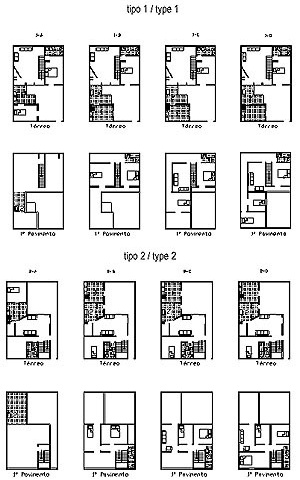
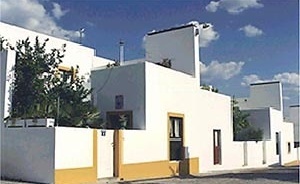
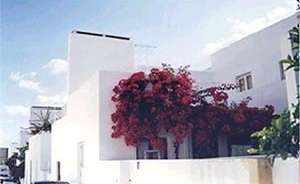
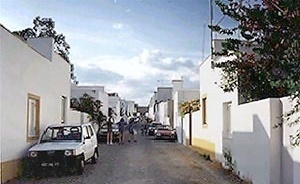
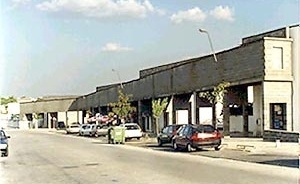
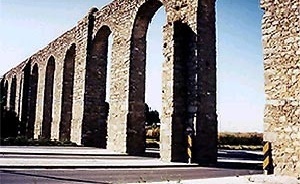
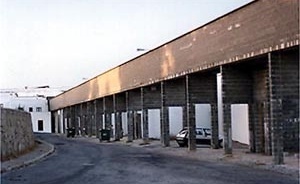
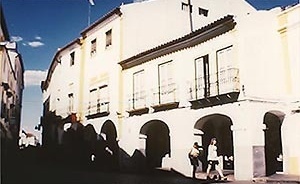




![Fig.5 –Sketches by Álvaro Siza of house-patio variations [FLECK , Brigitte. Ávaro Siza. Londres: Chapman & Hill , 1995]](https://vitruvius.com.br/media/images/magazines/gallery_thumb/6c04_047-05.jpg)








