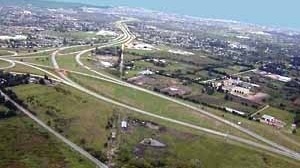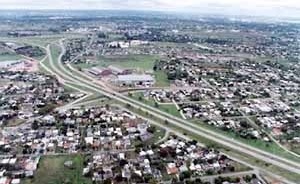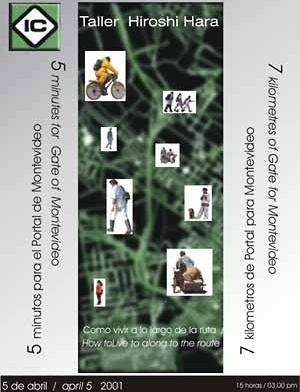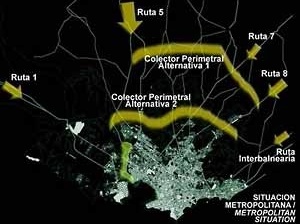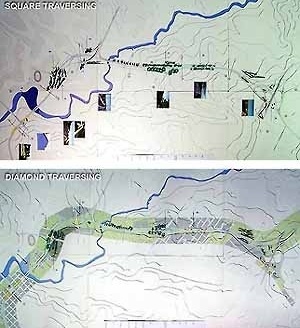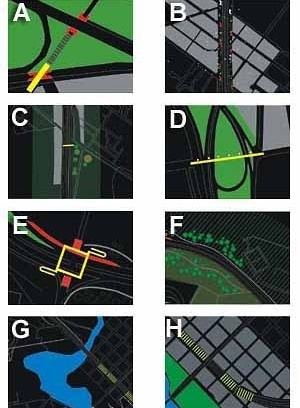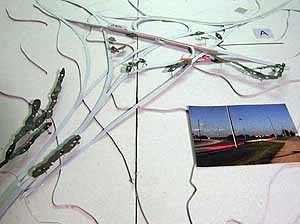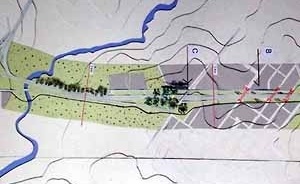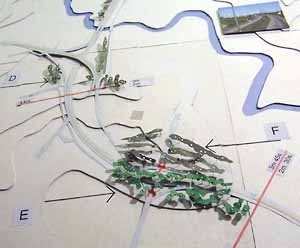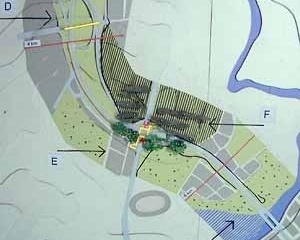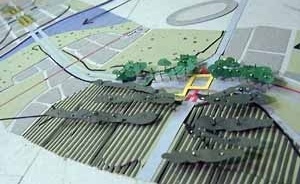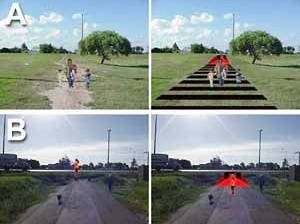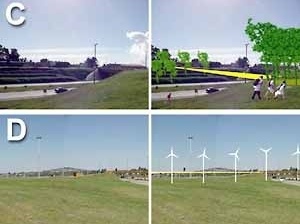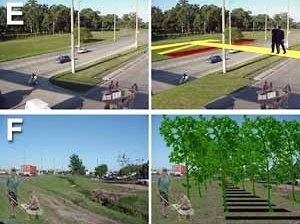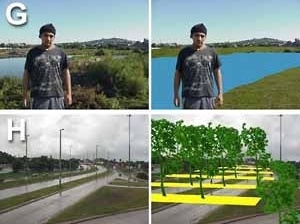Professor Hiroshi Hara have worked in Montevideo for the first time in 1998, during the 1st. Montevideo Seminar: “Urban Edges”, analyzing the Bay problems. Since then, he took part in the two following Seminars:
II Montevideo: “Connectivity and Landscape in urban edges and Miguelete Stream valley” (1999)
III Montevideo: “New Forms of Free Time / Landscape of metropolitan city” (1999)
The Architecture Faculty of Republic University and Montevideo City Council organized these Seminars.
In 2001 he had directed another Urban Project Workshop, during the 1st. International Infrastructure and City Seminar: “The terrestrial gates of Montevideo”, organized by the Architecture Faculty and the Ministry of Transportation and Public Works. Hara’s Workshop studied the west part of the city entrance.
Analysis and description of the proposal
The stretch in study goes from Route 5 and Millán Av. to the intersection with Carlos Ma. Ramírez Av. This avenue concentrates almost the total traffic to the Cerro neighborhood and nearby areas.
During the helicopter flight, Professor Hara founds beauty in the space and design of the highway. He decides, therefore, not modifying the design, nor doing great architectural interventions, but achieving good functioning and modernization of the existent infrastructure, that has contradictory and dangerous situations, and also giving it meaning.
Is worked with an important road infrastructure, which is introduced, restructured, generates space and urban territory in the city, until we approach part of the Montevideo Bay.
This Modernization seeks for efficiency in a safe and fast flow of cargo and people, from the north, Southwest, the West Coast and from and to Montevideo (where the seaport and the city center are the main attraction focus of the country).
This stretch concentrates 70% of the raw materials and goods that enter or leave the seaport.
“How to live along the highway” is the main situation in the proposal, where the characters are neighbors (this is shaped in the multimedia presentation, turned into characters of the drama). Are explored possible solutions of crossing the event “route”, which distorted the functioning of the neighborhood life, in the road resolutions adopted.
Talking about meaning, it is important to emphasize that the concept of “gate” is not associated with a thing or a point, but a stretch or segment, to the event. It can be understood as the one conformed by a series of “torii” which signals the way from a “significance field” to another, where a series of events succeed. Its handle and primary formalization include a semiotic treatment.
The space referenced by the word gate is associated to events and phenomenon, which are worked on along the proposal.
“Within this gate, 8 points were qualified through 8 elements”
In this 8 points, little changes on the existent road were proposed, which can intrude attractive sequences for drivers, as well as safe displacements for pedestrians which cross the highway.
Characterization is materialized through those natural and geographical elements of urban landscape that are considered remarkable: (A: void, B: neighbors, C: topography, D: wind, E: skyline, F: trees, G: water, H. lights and shadows); and that users of the road (drivers, passengers, motorcyclists, cyclists, people with carts and horses) sense in a longitudinal traversing and other users sense in a transverse traversing.
“Paying attention to the two main movements tat happen in the highway (one along and the other across it, the two models were made”
“We called square traversing � the movement along the highway (mainly cars) and diamond traversing ¯ the movement across the highway (mainly people)”
The signs o and � are taken from the Modal Logic
� means necessity and ¯ means possibility.
Square traversing �= Necessity
The model shows the proposal about the necessary or inevitable traversings, whose main character is the driver.
In the denomination for the longitudinal traversing “5 minutes for Montevideo gate” a particular handling is made, based on the concept of the language play from L Wittgenstein, according to whom words, like tools, are useful for different functions, as, linguistic expressions do. The time value of the gate is remarkable, time that takes to travel along the 7 kilometers of the stretch, determined at a speed of 80 km/hr (the same value as 5 minutes walking through 500 meters across the highway, but very different in meaning)
Then, mathematical calculation, logic and philosophy shape a special grammar and linguistics.
Diamond traversing ¯ = Possibility
In the second model “7 km of gate to Montevideo” proposals are shown in relation to possible traversings, which take place across the route in a band of 500 meters width, with people as main character.
The 8 points:
Point A. Void - (Route 5 and Millán Av.). For its crossing by people that try to access the urban assisting equipment, daily supplies and urban transportation services, we propose a combination of the two modalities: pedestrian bridge / vehicular tunnel and vehicular bridge / pedestrian tunnel.
Point B. Neighbors - (Route 5 and Santa Lucía St.). We link sectioned urban networks and neighborhood activities, through urban equipment and pedestrian and cycling tunnels (parallel to the existing one), shaping public socialization spaces.
Point C. Topography - (Route 5 and L. Batlle Berres Av.). The existing bridge has exclusively vehicular function and design. We propose a pedestrian bridge apart from the existing one, solving the safety problem for kids and other people going to the educational facilities along the road. Space is completes with a series of circular gardens with trees.
Point D. Wind - (Route 5 and Route 1). In this point, the most remarkable element is the strength of wind. Its use and conversion into electric energy will allow lighting the road stretch, as well as characterizing the landscape with the windmills. The pedestrian bridge is extended in order to save the connection branches of Routes 1 and 5.
Point E. Skyline - (Route 5 and Santín Carlos Rossi Av.). Where the sights of the Cerro, the Bay, the Seaport and the Old City are present, we plan to enlarge and convert the pedestrian bridge into a sightseeing bridge, adding branches to form a square, and replacing stairs by ramps. A tunnel under the road lets us create a new access to the Cerro neighborhood, clearing the existing one and avoiding the crossing at the road level.
Point F. Trees and Paths - (Route 5 - La Boyada). We propose to plant trees that in 50 years will form a vegetation ceiling as the ones existing in Montevideo streets.
Point G. Water – (Route 5 and Pantanoso Stream). A lake with filters in the water will allow fighting pollution.
Point H.Lights and Shadows - (Route 5 and C. Ma. Ramírez Av.). Taking the tradition of pergola in our country as data, it is reinterpreted, proposing a series of bridges with trees, as raised gardens.
From the overlay of both traversings, of the necessity and the possibility, the intercross of the two models, the handle of fiction and the representation of drama in the multimedia presentation, comes the full body of the proposal.
It is in this conjunction and intercross that emerges the density of traversing, a variable topography, where phenomenon / time-space and physical / people prefigure “ a print as it was also a micro cosmos” (J. L. Borges, Preface to his book “nine Dantesc Essays”)
The open ending (new characters appear and act improvising at the end of the multimedia projection, adding themes and solutions to imagine) that had the presentation of the proposal to the jury (jury composed by Yorgos Semiofordis, Arch. – Athens – Elia Zenghelis, Arch. – Belgium - and Didier Rebois, Arch. – France), authorities and university public, promove to explore, imagine solutions, give sense to phenomenon.
Hiroshi Hara supports that “architecture is made of things, but events or activities of people.”
“This proposal does not design or plan things, but events. Activities, in this case, by people moving in two directions. It means, two groups of people interacting and living together along the highway”
Hiroshi Hara’s Workshop Team
Director: Arch. Hiroshi HaraArchitects: Magela Bielli, Juan C. Blanco, Hugo Dutiné, Gabriel Gindel, Eduardo Goichea, Rosario Iacovazzo, Laura Mazzini, Silvia Perossio, Ingrid Roche, Luciana Squillaro.Bachelors: Rocío Andrada, Fabio Ayerra, Clarisa Blaj, Natalia Botta, Gerardo Cadenazzi, Carolina Campaña, Mariana Cecilio, Daniel Chamlian, Mercedes Chirico, Mauricio Enrique, Martires Etchechurry, Gabriel Etchepare, Luciana Etchevarría, Ruth Ferrari, Alejandro Ferraz-Leite, Fabián Kopel, Lorena Logiuratto, César Lorenzo, Gabriela Mallek, Leticia Martínez, Paloma Nieto, Luciana Nisizaki, Guillermo Probst, Alicia Puentes, Ximena Reyes.
about the authors
Edward V. Goichea Seré, born in Montevideo, in 2001 gets his degree in Architecture at the Faculty. Of Architecture of the Republic University –Uruguay, works as a teacher in the urban planning area, as an honorary collaborator for Schelotto Workshop at the same Faculty.
Mercedes Chirico Ferreira, born in Rivera, Bachelor in architecture by the Faculty of Architecture / Republic University, works at the Communication and Cultural Production Unit, as the Webmaster of the institution’s web site.



