Carlos Raúl Villanueva was born in England in 1900; his father was a diplomat, his grandfather a doctor with a great passion for history. Following no family traditon, his older brother, Marcel, decided to study Architecture at the École des Beaux Arts de Paris. Later on, Carlos Raúl followed his steps and entered the same school; marking the point at which Architecture became his life’s passion. Having finished his studies, the two brothers opted for very different paths: Marcel decided to put his skills to work in the United States, while Carlos Raúl chose to return to Venezuela and begin his professional life there.
Around 1920, when he began his higher education, Europe was witnessing the growth of avant-garde movements that he would later become very familiar with. However, in those days the École des Beaux Arts de Paris was still holding true to their academic tradition, and thus Villanueva’s education took place within the context of this tradition. Though influenced by many, Auguste Perret was Villanueva’s mentor and friend. Thanks to him, the young student gained his first knowledge on the use of a new construction system, armed concrete, which was pioneered by Perret. This material will play a fundamental part in his architecture later on.
In 1929, after having finished his studies and having worked briefly in France and the United States, Villanueva set foot on Venezuela. In the Venezuela he encountered, buildings were edified through the work of engineers, and there was little knowledge of an architect’s job. The situation would change, however, and Venezuelan architecture would blossom in the hands of architects who, like Villanueva, had studied abroad. The city of Caracas, with its violent light and its dense vegetation, would soon become the stage for most of Villanueva’s architectural works.
“The architect”, as he liked to refer to himself, conceived and created an architecture of great transcendence in Venezuela. Such is its value that recently, the University City of Caracas, one of his most emblematic projects was declared world heritage by the UNESCO. Those who know of this South-American’s project are greatly satisfied with this honor, for Villanueva’s singular style has passed unnoticed for the most part, even though it is of high quality and harbors many art masterpieces. The University City of Caracas hosts undeniably meaningful pieces of architectonic and art work which have long been ignored and scarcely mentioned worldwide. Some critics of recognized prestige such as Benévolo, Lampugnani, Pevsner, and, more recently, Curtis, Frampton and Montaner have all referred to Villanueva’s work, albeit briefly. However, publishing houses dedicated to the divulging of architecture (which are mostly European, North-American and, recently, Japanese) tend to obviate any architecture lying outside of the known trail. This makes for the surprise of foreigners when they visit the University City of Caracas, which is mostly due to the lack of diffusion of Villanueva’s work outside of Venezuela.
Villanueva’s architecture is immersed in the modern movement; for years he passionately studied the writings and works of Le Corbusier, whom he met personally: “Whenever I had the opportunity and the honor to be in his presence and converse with him, I always left impressed by the clarity of his concepts” (1). Among other things, the Venezuelan architect looked up to his French colleague for his will in confronting adversity. Villanueva also followed closely the postulates and works of the European avant-garde movement, which developed between 1917 and 1933, and would later be described as “the heroic period of modern architecture” by Alison and Peter Smithson. During this period rose the proposals of Dutch Neoplasticists, the Bauhaus, the Russian Constructivists, among others. Each movement emerged astonishingly radical. However, wars prevented the avant-garde ideas from materializing in Europe. And later on, scarcity and unfavorable economic conditions delayed the process of reconstruction. In the architectural field, need replaced imagination. Those who had lead the avant-garde movement were forced to postpone the realization of their ideas indefinitely. Some of the founders of the Bauhaus even saw themselves forced to emigrate, mostly to America. Russian Constructivists had to work under strict state orders, and their idealization of architecture as a means of transforming society were suffocated by socialist realism. In Paris, Le Corbusier’s attempts were in vain, and such emblematic buildings of his such as the Maison de Verre de Chareau or the Villa Roche passed practically unnoticed.
In Latin-America, on the other hand, modern tendencies gained full force, for better or worse, as Sybil Moholy-Nagy, daughter of the famous Lazlo Moholy-Nagy of the Bauhaus, indicates in creating the first monograph of Villanueva in 1964: “Since the fifties Latin America (especially Mexico, Brazil and Venezuela) has occupied a prominent place in architecture, based on the intelligent insights which triggered a revolution in the field of design, beginning in Europe thirty years earlier. Avant-garde architects were not content with the creation of isolated works” (2). Modernity arrived late to Latin America, but encountered a territory with unsuspected possibilities.
Before speaking of the University City it is necessary to comment the circumstances which made its construction possible. The population of Caracas began to grow during the late forties. Immigration into the cities and the government’s new immigration policies (Venezuela received a great affluence of European emigrants during the fifties) lead to accelerated growth and a growing demand for buildings, all contributing to ground-breaking progresses in architecture. At the same time, Venezuela began to benefit from the economic boost the exploitation of oil brought along. This marked the beginning of a period during which great works of infrastructure and architecture would take place. Architects would have the opportunity to create projects of considerable dimensions. Carlos Raúl Villanueva would find his time and place during this period.
Without the resources derived from oil exploitation, the development of a project of such magnitude as the University City would have been impossible. A new way of conceiving campuses had had its beginnings in other universities throughout Latin-America; in Rio de Janeiro, in 1936, with a first master planning devised by Le Corbusier (who arrived in Brazil with the hopes of creating great projects that would later end in disappointment). And in Mexico City, where it was attempted, with varying results, to combine art and architecture, developments which took place parallel to the one in Caracas. Villanueva was fortunate enough to nearly complete the entire work himself. It took twenty-five years of continuous dedication. The legacy is considerable: about forty buildings, including some of indisputable complexity such as the Aula Magna and the Plaza Cubierta. These spaces hold an unequaled collection of modern art, displayed in an exemplary and unique manner, where the finest job of integration of art and space definitively takes shape. The University City of Caracas is a landmark without precedents, where the integration of arts is a reality, and modernity and tropic are combined in an open and triumphing totality.
Villanueva called together highly recognized foreign artists, who willingly accepted to become involved in the project, some out of curiosity, some out of incredulity. It was not clear to them how this incredible idea could be developed in a country unknown to most.
On the other hand, Venezuela was living at the time a period of military dictatorship, with the absence of freedom and the presence of repression this entailed.
Even though Villanueva had begun the University City with the democratic government which had preceded the dictatorship, he did not see his job interrupted by the arrival of military reign. The University City was included in the large plan of public building which the government had taken on as a way to gain recognition and prestige. There was no time for doubts, and Villanueva had to follow harsh demands in order to complete his titanic project. The pressure was constant, the central area of the complex had a fixed deadline which seemed completely unrealistic. Villanueva made the deadline, earning him the name of “The Devil”, affectionately given to him by Alexander Calder, a sculptor with whom he developed a deep friendship thanks to his participation in the project. Fortunately, the architect’s strong will lead him to work around the problems the Venezuelan landscape offered every day.
Though the postulates of the European avant-garde movements floated through Villanueva’s thoughts, he remained true to his learnings at the École des Beaux Arts de Paris until 1934. With the construction of his own home, he finally found the opportunity to materialize the modern ideas he had assimilated. The young architect conceived a house so radical, it proved incompatible with family life, said his daughter Paulina. It was “a manifest” rather than a house. He remained true to modern precepts to such an extent that important aspects, such as the climatic, were unresolved. The fact that the family eventually had to leave the house, called “Los Manolos”, was a hard lesson for Villanueva. From then on, managing the conditions offered by the tropic would be an essential part of his work.
The climate in Caracas, though warm due to its tropical latitude, is very stable. The height of the city at 900 meters above sea level moderates the heat in the valley. Caracas’ climate could easily be called ideal. Temperatures vary very little throughout the year and with the right ventilation it is not necessary to close spaces off to warm or cool them. Consequently, spaces do not have to be isolated from the exterior. This premise offers the architect much freedom: the barrier between interior and exterior is not necessarily required and is free to be interpreted in many ways. A generous ceiling, large eaves, would be enough to stay clear of the torrential rains and the tropical sun. Vertical closings could be freely installed according to the architect’s intentions. The possibility is open to offer spaces linking interior and exterior, spaces we could call intermediate. On the other hand, the tropical vegetation allows the constant presence of green throughout the year. Green is always present, though each variety had its cycles; while some are losing their leaves, other bloom and renew their green, and others bear fruit. The sight of intense vegetation under the light was another element in Villanueva’s compositions. Roberto Burle Marx, a Brazilian landscape artist whom he deeply admired, offered him a complete lesson, after which Villanueva began to realize the strength and unknown vigor in these green materials. According to Villanueva, Burle Marx was the first to attempt an integration of the arts, and the blazer of a new path in the art of garden-designing. This landscape artist created a frankly modern aesthetic by including architectonic and artistic elements in his compositions, revolutionary innovations which lead his Parque del Este de Caracas to be considered a legacy, to this day admired by Venezuelan architects and landscape artists.
The University City was developed in two different phases. The first phase, beginning in 1944, responded to the classical traits characterizing the first works of Villanueva. The Hospital Clínico, the Instituto de Anatomía and the Instituto de Medicina Experimental all belong to this first phase.
During the fifties, Villanueva felt the need to make some important changes in the project. He somehow decided that the moment had come to do things differently. The displacement of concepts resulted in a complete change, and the new master plan contradicted the axes of symmetry that had been planned in the first version. Villanueva proposed, as a sort of pause to everything that had come before, a brief and long structure which would cross de axis of initial composition. This apparently simple concrete structure which alternates stretches of concrete lattice with empty spaces, separates and connects the first and second University City. Along with the hanging up of blackboards on some of this especially wide hallway’s walls comes the proposal of using it as an informal classroom. The Pasillo Central, as it is known, separates the classic and modern worlds.
From that point on, the entire architectonic experience changes. The Conjunto Central, heart of the University City, occupies the center of the project, oriented North-South, perpendicularly to the preceding axis, breaking all previous symmetries. The central structure is made up of the Edificio del Rectorado, which gives shape, along with other buildings, to the Plaza del Rectorado, where the entrance to the public is located. The Plaza Cubierta, the Paraninfo, the Aula Magna, the Sala de Conciertos (with its west entrance) and the Edificio de la Biblioteca are located successively toward the center of the campus. The structure functions as a whole thanks to the singular use of space as a means of linking all freely arranged elements, each one of which obeys its own laws, generating distinct structural systems.
The ceilings over these spaces, though fragmented, guarantee the continuity of the structures, connecting the different coverings by the means of loose layers. This technique helps Villanueva resolve the meeting points of the different structural layouts, as well as in changes in height and in articulating the different buildings. The resulting unevenness creates the threads of light which can be seen in the “roofed-in” square, complementing and diminishing the strong light that comes in laterally. The patios, the vegetation and the art work have been carefully arranged to create the university’s most social area: the Plaza Cubierta.
In his Los Espacios Públicos De Carlos Raúl Villanueva, Oscar Tenreiro affirms, when referring to the Conjunto Central, the heart of the University City, “Here Villanueva takes two types of risks: the one of refuting himself by disregarding the guidelines established in his first plan, and the one of exploring a new means of transition in which the direction of the structural reticules, the succession of public spaces and the connections between buildings, separate themselves from all references to international architecture, and thus become a personal reflection.” (3)
Villanueva’s comprehension of tropical elements, manifests itself profusely in the intermediate spaces, spaces which may be opened or closed off by hollow blocks arranged like lattice, depending on their place or function. Villanueva finally understands the environment and works with its singularity. Thanks to Villanueva’s versatile management, equally modern and tropical, the possibilities offered by the climate become a common theme among the continuous flow of open and half-open spaces, closed in by green or perforated walls, sometimes covered or partially screened in.
The strongest and most dogmatic postulates coming from the thoughts of Le Corbusier are transformed and adopt a new tinge in Villanueva’s light as the new ingredients provided by the environment aid him in creating a new originality. He describes it as follows: “I have to admit the universality of a fact: one cannot construct anything from nothing. It is obvious. Constructions are always based on something, on one tradition or many of them, even if they are contradictory, even if they are recent and precarious.” (4)
This will of adding and integrating is evident in one aspect of Villanueva’s work which is perhaps more widely known, and that is the integration of art in architecture. Undoubtedly, it is this aspect which motivated the statement which declared the University City a world heritage. His work has been known as a synthesis of the arts, though he prefers to speak of integration. For him, synthesis is represented in the works of Antonio Gaudí: “The architecture of Gaudí sculpture and painting both internally and externally.” A single creator, architect, engineer, sculptor and painter, creating a single unit.
Villanueva, operating from architecture, aspired to achieve an integration with the works of other artists, who in turn would have to participate in the common purpose. In his own words, he wanted to succeed in “the creation of a new architectural-sculptural-pictorial body, where not the minor indecision can be observed, where no crack between the different expressions can be seen. The essence of each of the artistic valuations must be irrevocably obvious.” (5)
He believed as well that the arts were the great cultural witnesses of a time period. In the University City he has the opportunity to demonstrate “the spirit of his time”, which will lead him to include the works of, preferably, non-figurative artists. He invites great artists to participate in what will be a unique, permanent and open art collection. “The natural environment of works of art are squares, gardens, public buildings, factories, airports: all those places where a man can perceive another as a companion, as an associate, as a helping hand, as a reason for hope and not as a flower faded by isolation and indifference...” (6) The University City is Villanueva’s work of art. His will to integrate art and architecture in a public space marked a difference. The fluency and freedom of space as can be seen in the Plaza Cubierta can fool and unknowing visitor into believing in the luck of the draw as far as arrangement is concerned. Yet nothing could be further from mere luck: even the smallest inquiry upon the planning of the central structure will reveal the precision of the placement of each work of art in an island of light, the delicate way of conjugating the different elements and defining the itineraries. Paulina Villanueva defines them as “movements”, where one can get a glimpse at a Villanueva with musical ideas, who weaves notes together in a series, in the case of his architecture a series of spaces, works of art, vegetation and light. In this architecture, light and shade play a big part and can be most clearly distinguished in the Plaza Cubierta, where the itinerary reaches its maximum freshness thanks to the soft comings and goings of breezes which take place in this magical space. The color of the murals, as well as the art work of Ferdinand Leger, Victor Vasarely and Venezuelan Pascual Navarro stand out in their islands of light surrounded by dense vegetation. The accurate placement of Henri Larurens’ Amphion welcomes visitors at the eastern entrance, while Jean Arp’s El pastor de nubes occupies the place of honor in the lobby of the Aula Magna.
Everything is placed in an apparently natural and effortless manner, but it is nonetheless the product of a careful process of deliberation with the artists, which ended only when the precise space was found for every art work and the precise art work was found for every space. The Plaza Cubierta is lobby, meeting point and open museum, finding its great virtuosity in one unique tune. Certainty and a mysterious lightness in the air can be felt there. It is usually at this point where the visitor, whether distracted or attentive, stops to understand. It is as Sybil Moholy-Nagy says when telling how many times Villanueva was called to speak of this integration: “his vision cannot be explained through theory. It belongs to an interior process of intuitive selection through which he perceived each sculpture surrounded by its architectural space and each one of his spatial creations enlightened and defined by a work of art. Perceptive intuition convinces through the senses or does not convince at all,” (7) which is why no further explanation is required. The Plaza Cubierta is a landmark for open spaces, its interior covets a treasure of colors, the radiant Aula Magna is covered by the clouds, and is illuminated thanks to the genius of Calder, whom Villanueva met in a fortunate encounter. The “flying saucers”, as Calder named them, crown the most touching space of the university. Even though “flying saucers” seems an appropriate name for this arrangement, the people of the university have preferred to rename them Calder’s clouds.
Calder’s participation in the Aula Magna was a unique experience for Villanueva and for all those who participated in this unparalleled project, and for all of us who have admired it since then. It was a reason for satisfaction for Calder himself, “this is my art’s best moment”, he stated.
The Biblioteca Central, with the presence of Ferdinand Lèger’s sublime stained-glass window, is another of the University City’s magnificent coincidences. This window of two different heights closes a relatively small space preceding the reading rooms. It is precisely this disparity between the sizes of the work of art and the space that generates the discrete tension and interdependence that can be appreciated between the two.
The will to integrate art and architecture is to remain present through the edification of the following buildings. Villanueva has a chance to experiment in every hallway, every auditorium, every cafeteria, every library and every meeting of paths. And so arise skylights, incomplete walls, gardens and interior patios. Tall buildings bring along the opportunity to develop sunshades in order to protect their façades. The auditoriums and the libraries, and in the case of the Facultad de Arquitectura, the Sala de Exposiciones, are part of many examples of this continually surprising modernity. Limitations become an illusion with the creation of open classrooms which continue onto the garden. Groups of students can still be seen laying on the grass and in the Plaza Cubierta. Making the most of the possibilities offered by the climate has created a feeling of freedom in the air, which can easily be noticed by any visitor who walks among the paths and the covered areas.
In the world of Venezuelan architecture, Carlos Raúl Villanueva is, without a doubt, the first reference. He is attributed with having located one of modernity’s most important experiences in Venezuela. His work is very extensive, 135 edifications have been catalogued. Nevertheless, he also had a very intense life as a teacher.
To speak of tradition in Venezuelan architecture without speaking of Villanueva would be difficult, for if there is a tradition to be spoken of it was set by him. The existence of the University City in our city is a lesson in its entirety, not only for its quality but for the courage required to keep going under such conditions. Because, aside from the difficulties in building, Villanueva had to confront the problems and tensions brought along by the fact that his client was a military government. He also had to overcome the criticism of his colleagues and of several Venezuelan artists who refused to collaborate in the project for political reasons. Villanueva persevered and remained firm in the face of adversity. He was sure this project was worth the fight, and thanks to his attitude towards what would otherwise have been a deplorable situation, generations to follow have inherited the most important urban complex in Caracas.
In the university environment, especially in the Facultad de Arquitectura, there was a widespread concern for the lack of diffusion of this project and of the rest of Villanueva’s work. The recent declaration of the University City as a cultural world heritage has generated a new wave of interest for the University City and Villanueva. At the moment, several proposals to guarantee its conservation are being examined. On the other hand, the lack of information on Villanueva is beginning to change; recently books on him and his work have been translated into several languages, and expositions and conferences on the subject have taken place in London, Boston, Venice and Sao Paulo.
Villanueva pieces together his architecture from uncountable influences, all of which are manifested in a loud affirmation, where nothing is missing and nothing is dispensable. His personal way of assembling the “pieces”, the architectural elements of elaborate singularity, is what creates the whole. He resolves the meeting of different elements without discarding his particular structure. He uses armed concrete in contrast with his intense use of color. The presence of art is continuous. He uses various light-sifting and ventilation structures. The flowing itinerary through the ground floors communicated by covered hallways and the strong presence of the vegetation make the visit become a multi-faceted experience. It can be confirmed that Villanueva’s project enriched Venezuelan architecture with enough elements to assure its impact on the country’s architectural tradition. With the University City, Villanueva leaves the mark of a singular modernity; as Sybil Moholy-Nagy said, a version of modern architecture, in this case a tropical one.
If there is one thing we can be sure of it is that quality architecture will eventually conquer a place in history. Whether thanks to the critics and the media or very much in spite of them, it will somehow break through and transcend all circumstantial frontiers to become universal.
New students venture through this university every day. Every year a new group of students enter the School of Architecture, their vocation more or less defined. Here begins their academic experience, students experience these spaces more or less intensely, they learn through perception, through every day’s experience. Even when they are not clear about their studies, living in the university provides them with a very important learning experience.
Those of us who were not Villanueva’s direct students know that we were and will be his students just by having studied there, and along with our degree in architecture, under Calder’s clouds, we were given a glimpse at a legacy. At a way of seeing architecture.
notes
1
VILLANUEVA, Carlos Raul. Textos escogidos. Caracas, FAU, UCV, 1980, p. 2.
2
MOHOLY NAGY, Sibyl. Carlos Raúl Villanueva y la arquitectura en Venezuela. Caracas, Ediciones Lectura, 1964, p. 2.
3
TENREIRO, Oscar. Los espacios públicos en la arquitectura de Carlos Raúl Villanueva (texto de conferencia). Santander, España.1999, p. 5.
4
VILLANUEVA, Carlos Raul. Op. cit., p. 6.
5
VILLANUEVA, Carlos Raul. Op. cit., p. 6.
6
VILLANUEVA, Carlos Raul. Op. cit., p. 6.
7
MOHOLY NAGY, Op. cit., p. 7.
bibliography
COLQUHOUM, Alan. Arquitectura moderna y cambio histórico. Colección arquitectura y crítica. Barcelona, Gustavo Gili, 1978.
CURTIS, William. Modern architecture since 1900. New Jersey, Prenctice- Hall inc, 1995.
CRUZ, Edgard. El lenguaje plástico de Carlos Raul Villanueva. Entre Rayas, Caracas, n. 4, mayo-junio1993.
FRAMPTON, Kenneth. Historia crítica de la arquitectura moderna. Barcelona, Gustavo Gili, 1993.
GASPARINI, M.; POSANI, J. P. E. Larrañaga- M. Arroyo. Obras de arte de la Ciudad Universitaria de Caracas. Caracas, Monte Avila, Conac, 1991.
GRANADOS V., Antonio. Guía: Obras de arte de la Ciudad Universitaria de Caracas. Caracas, Ediciones Universidad Central de Venezuela, 1974.
GONZALEZ VISO, Ivan. Nuevas aproximaciones a la Ciudad Universitaria (trabajo de ascenso). Caracas, 2001.
JAUA, Maria Fernanda. La ciudad universitaria de Caracas. Ediciones Instituto de patrimonio Cultural. Caracas, Conac, 2000.
MONTANER, Josep Maria. Después del movimiento moderno. Arquitectura de la segunda mitad del siglo XX. Barcelona, Gustavo Gili, 1993.
PEREZ OYARZUN, Fernando. Le Corbusier y Sudamérica y viajes y proyectos. Ediciones ARQ, Chile,1991.
POSANI, Juan Pedro; GASPARINI, Graziano. Caracas a través de su arquitectura. Caracas, Fundación Fina Gomez, 1969.
VILLANUEVA, Paulina. Carlos Raúl Villanueva. Serie Maestros Latinoamericanos de la Arquitectura, Tanais Ediciones, España, 2000. Birkhäuser Verlag, Logos Art, Pricenton Architectural Press.
VILLANUEVA, Paulina; GASPARINI, Paolo. Villanueva en tres casas. Caracas, Gráficas Armitano, 2000.
Sala Mendoza, Asociación Civil. Roberto Burle Marx. El Parque del Este de Caracas. Caracas, Mini Press, 1992.
SMITHSON, Alison and Peter. The heroic period of modern architecture. New York, Rizzoli, 1981.
TENREIRO, Oscar. El Villanueva nuestro. Revista Imagen, Caracas, n. 100-47, Conac, 1988.
about the author
Isabel Sánchez Silva, architect with a MA from Royal College of Art (UK), currently is professor and researcher of the Institute of Urbanism, Faculty of Architecture, Venezuela Central University



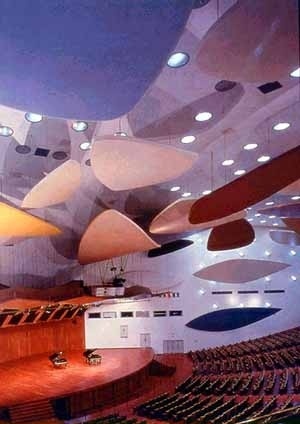
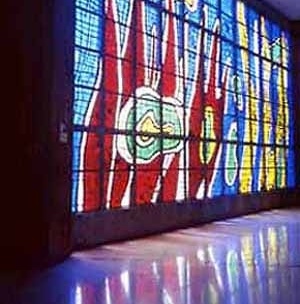
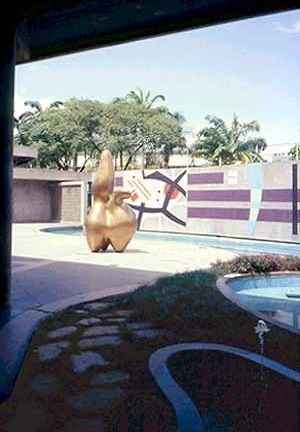
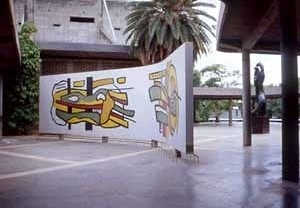
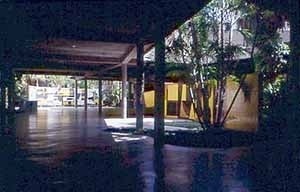
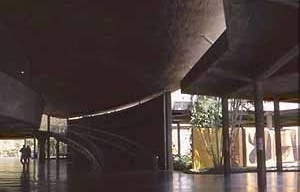
![Plaza Cubierta. [www.centenariovillanueva.web.ve]](https://vitruvius.com.br/media/images/magazines/grid_9/0ffa_043-01-07.jpg)
![Cultural Sector. [www.centenariovillanueva.web.ve]](https://vitruvius.com.br/media/images/magazines/grid_9/0ffa_043-01-08.jpg)






![Plaza Cubierta. [www.centenariovillanueva.web.ve]](https://vitruvius.com.br/media/images/magazines/gallery_thumb/0ffa_043-01-07.jpg)
![Cultural Sector. [www.centenariovillanueva.web.ve]](https://vitruvius.com.br/media/images/magazines/gallery_thumb/0ffa_043-01-08.jpg)
